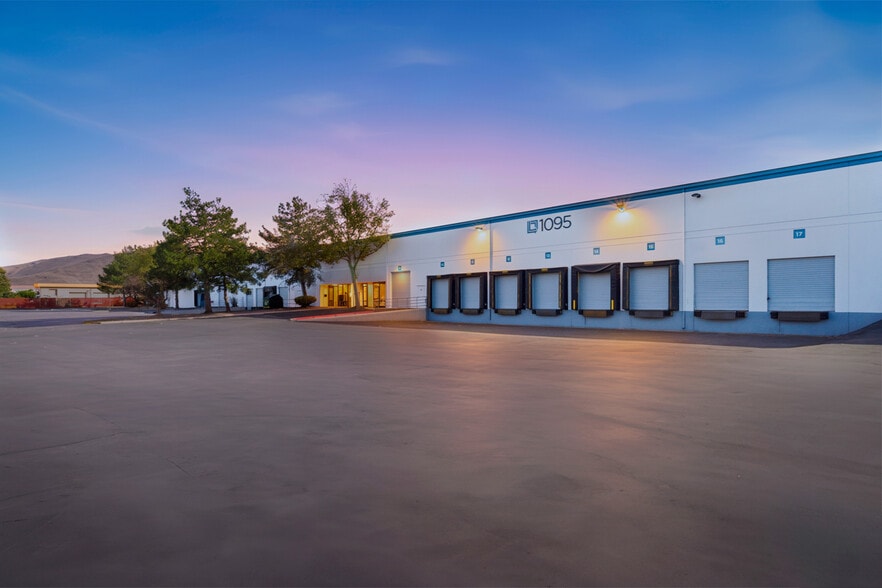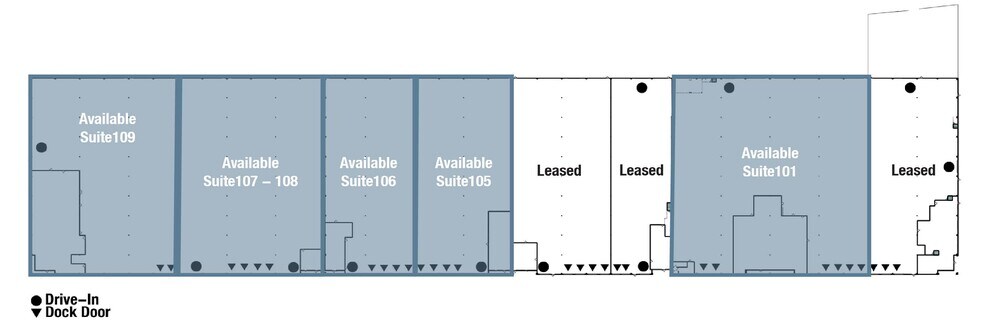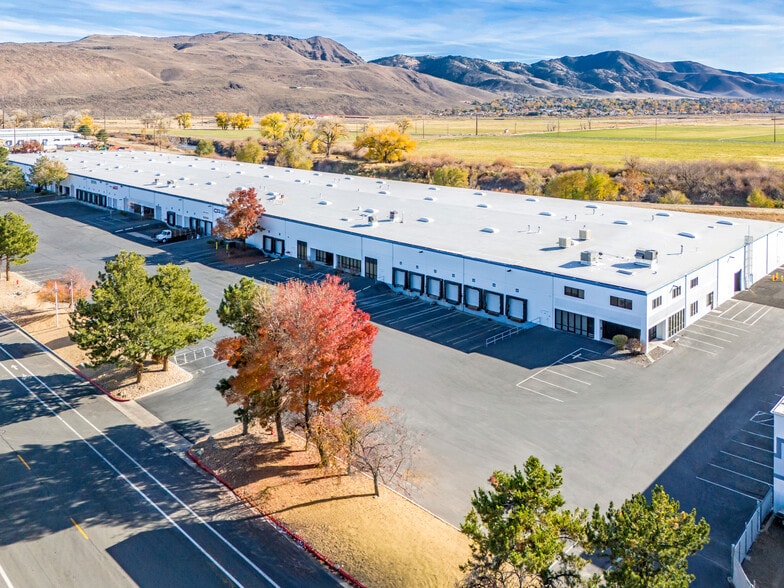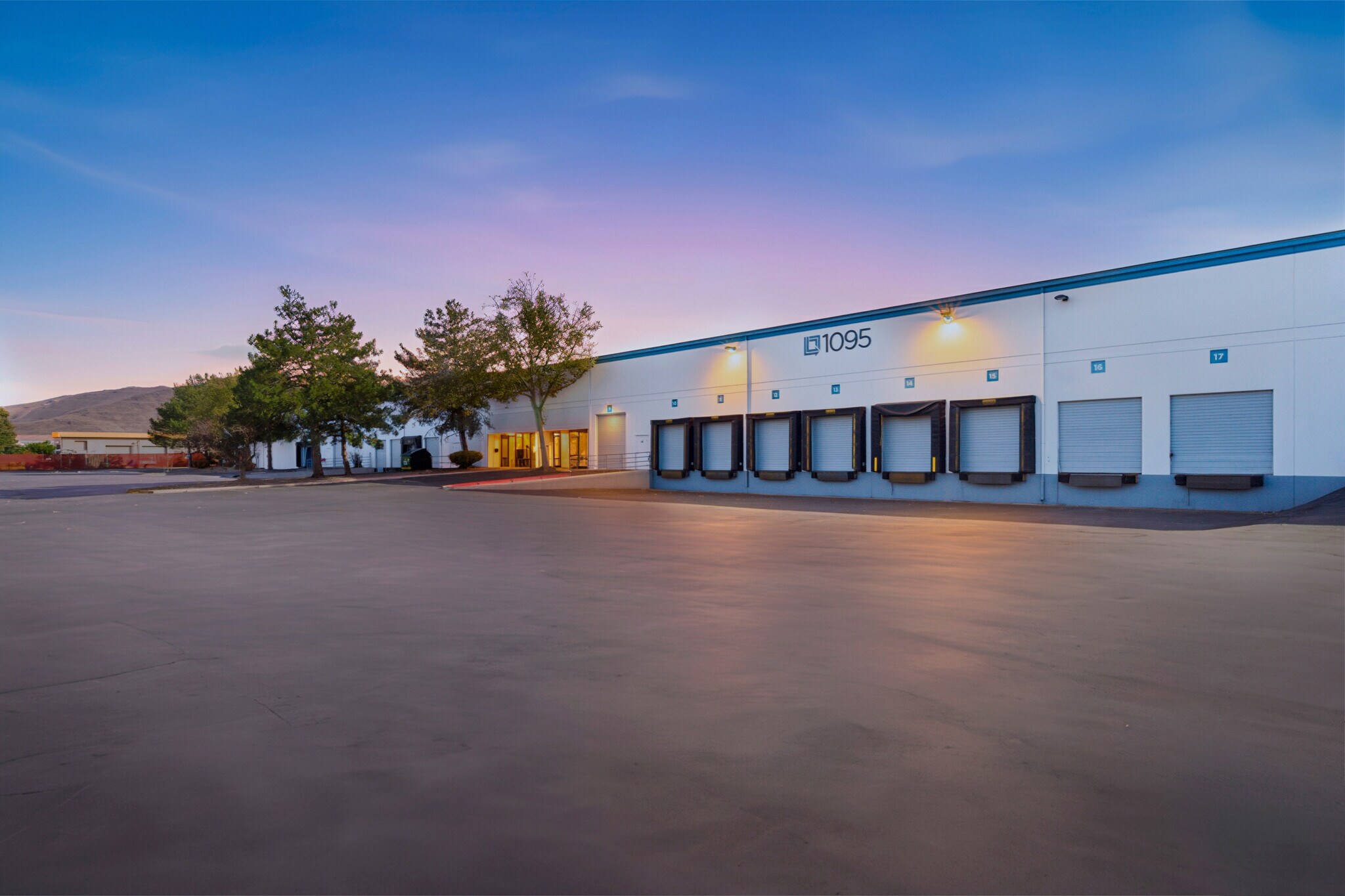thank you

Your email has been sent.

1095 Spice Islands Dr 17,513 - 132,094 SF of Industrial Space Available in Sparks, NV 89431




FEATURES
ALL AVAILABLE SPACES(5)
Display Rental Rate as
- SPACE
- SIZE
- TERM
- RENTAL RATE
- SPACE USE
- CONDITION
- AVAILABLE
Lease Type NNN $0.14 SF/MO Suite Size ±17,513 SF – 55,783 Office Size 4,675 SF Dock Doors 6 Grade Doors 1 Clear Height 24’ Column Spacing 40’ x 20’ Power 225 A | 480 Volt | 3 P Zoning I - Industrial
- Includes 4,675 SF of dedicated office space
- 6 Loading Docks
- 1 Drive Bay
Lease Type NNN $0.13 SF/MO Suite Size ±17,533 – 55,783 SF Office Size 1,536 SF Dock Doors 4 Grade Doors 1 Clear Height 24’ Column Spacing 40’ x 20’ Power 225 A | 480 Volt | 3 P Zoning I - Industrial
- Lease rate does not include utilities, property expenses or building services
- 1 Drive Bay
- 4 Loading Docks
- Includes 1,433 SF of dedicated office space
- Can be combined with additional space(s) for up to 94,137 SF of adjacent space
Lease Type NNN $0.13 SF/MO Suite Size ±17,533 – 55,783 SF Office Size 1,044 SF Dock Doors 4 Grade Doors 1 Clear Height 24’ Column Spacing 40’ x 20’ Power 225 A | 480 Volt | 3 P Zoning I - Industrial
- Lease rate does not include utilities, property expenses or building services
- 1 Drive Bay
- 4 Loading Docks
- Includes 1,074 SF of dedicated office space
- Can be combined with additional space(s) for up to 94,137 SF of adjacent space
Lease Type NNN $0.14 SF/MO Suite Size ±28,805 Office Size 525 SF Dock Doors 4 Grade Doors 2 Clear Height 24’ Column Spacing 40’ x 20’ Power 225 A | 480 Volt | 3 P Zoning I - Industrial
- Lease rate does not include utilities, property expenses or building services
- 2 Drive Ins
- 4 Loading Docks
- Includes 525 SF of dedicated office space
- Can be combined with additional space(s) for up to 94,137 SF of adjacent space
Lease Type NNN $0.14 SF/MO Suite Size ±28,681 SHOWROOM Office Size 5,011 SF Dock Doors 4 Grade Doors 2 Clear Height 24’ Column Spacing 40’ x 20’ Power 225 A | 480 Volt | 3 P Zoning I - Industrial
- Lease rate does not include utilities, property expenses or building services
- 2 Drive Ins
- 2 Loading Docks
- Includes 5,011 SF of dedicated office space
- Can be combined with additional space(s) for up to 94,137 SF of adjacent space
| Space | Size | Term | Rental Rate | Space Use | Condition | Available |
| 1st Floor - 101 | 37,957 SF | 5 Years | Upon Request Upon Request Upon Request Upon Request Upon Request Upon Request | Industrial | Full Build-Out | Now |
| 1st Floor - 105 | 19,137 SF | 5 Years | Upon Request Upon Request Upon Request Upon Request Upon Request Upon Request | Industrial | Full Build-Out | Now |
| 1st Floor - 106 | 17,513 SF | 5 Years | Upon Request Upon Request Upon Request Upon Request Upon Request Upon Request | Industrial | Full Build-Out | Now |
| 1st Floor - 107 | 28,805 SF | 5 Years | Upon Request Upon Request Upon Request Upon Request Upon Request Upon Request | Industrial | Full Build-Out | February 01, 2026 |
| 1st Floor - 109 | 28,682 SF | 5 Years | Upon Request Upon Request Upon Request Upon Request Upon Request Upon Request | Industrial | Full Build-Out | Now |
1st Floor - 101
| Size |
| 37,957 SF |
| Term |
| 5 Years |
| Rental Rate |
| Upon Request Upon Request Upon Request Upon Request Upon Request Upon Request |
| Space Use |
| Industrial |
| Condition |
| Full Build-Out |
| Available |
| Now |
1st Floor - 105
| Size |
| 19,137 SF |
| Term |
| 5 Years |
| Rental Rate |
| Upon Request Upon Request Upon Request Upon Request Upon Request Upon Request |
| Space Use |
| Industrial |
| Condition |
| Full Build-Out |
| Available |
| Now |
1st Floor - 106
| Size |
| 17,513 SF |
| Term |
| 5 Years |
| Rental Rate |
| Upon Request Upon Request Upon Request Upon Request Upon Request Upon Request |
| Space Use |
| Industrial |
| Condition |
| Full Build-Out |
| Available |
| Now |
1st Floor - 107
| Size |
| 28,805 SF |
| Term |
| 5 Years |
| Rental Rate |
| Upon Request Upon Request Upon Request Upon Request Upon Request Upon Request |
| Space Use |
| Industrial |
| Condition |
| Full Build-Out |
| Available |
| February 01, 2026 |
1st Floor - 109
| Size |
| 28,682 SF |
| Term |
| 5 Years |
| Rental Rate |
| Upon Request Upon Request Upon Request Upon Request Upon Request Upon Request |
| Space Use |
| Industrial |
| Condition |
| Full Build-Out |
| Available |
| Now |
1st Floor - 101
| Size | 37,957 SF |
| Term | 5 Years |
| Rental Rate | Upon Request |
| Space Use | Industrial |
| Condition | Full Build-Out |
| Available | Now |
Lease Type NNN $0.14 SF/MO Suite Size ±17,513 SF – 55,783 Office Size 4,675 SF Dock Doors 6 Grade Doors 1 Clear Height 24’ Column Spacing 40’ x 20’ Power 225 A | 480 Volt | 3 P Zoning I - Industrial
- Includes 4,675 SF of dedicated office space
- 1 Drive Bay
- 6 Loading Docks
1st Floor - 105
| Size | 19,137 SF |
| Term | 5 Years |
| Rental Rate | Upon Request |
| Space Use | Industrial |
| Condition | Full Build-Out |
| Available | Now |
Lease Type NNN $0.13 SF/MO Suite Size ±17,533 – 55,783 SF Office Size 1,536 SF Dock Doors 4 Grade Doors 1 Clear Height 24’ Column Spacing 40’ x 20’ Power 225 A | 480 Volt | 3 P Zoning I - Industrial
- Lease rate does not include utilities, property expenses or building services
- Includes 1,433 SF of dedicated office space
- 1 Drive Bay
- Can be combined with additional space(s) for up to 94,137 SF of adjacent space
- 4 Loading Docks
1st Floor - 106
| Size | 17,513 SF |
| Term | 5 Years |
| Rental Rate | Upon Request |
| Space Use | Industrial |
| Condition | Full Build-Out |
| Available | Now |
Lease Type NNN $0.13 SF/MO Suite Size ±17,533 – 55,783 SF Office Size 1,044 SF Dock Doors 4 Grade Doors 1 Clear Height 24’ Column Spacing 40’ x 20’ Power 225 A | 480 Volt | 3 P Zoning I - Industrial
- Lease rate does not include utilities, property expenses or building services
- Includes 1,074 SF of dedicated office space
- 1 Drive Bay
- Can be combined with additional space(s) for up to 94,137 SF of adjacent space
- 4 Loading Docks
1st Floor - 107
| Size | 28,805 SF |
| Term | 5 Years |
| Rental Rate | Upon Request |
| Space Use | Industrial |
| Condition | Full Build-Out |
| Available | February 01, 2026 |
Lease Type NNN $0.14 SF/MO Suite Size ±28,805 Office Size 525 SF Dock Doors 4 Grade Doors 2 Clear Height 24’ Column Spacing 40’ x 20’ Power 225 A | 480 Volt | 3 P Zoning I - Industrial
- Lease rate does not include utilities, property expenses or building services
- Includes 525 SF of dedicated office space
- 2 Drive Ins
- Can be combined with additional space(s) for up to 94,137 SF of adjacent space
- 4 Loading Docks
1st Floor - 109
| Size | 28,682 SF |
| Term | 5 Years |
| Rental Rate | Upon Request |
| Space Use | Industrial |
| Condition | Full Build-Out |
| Available | Now |
Lease Type NNN $0.14 SF/MO Suite Size ±28,681 SHOWROOM Office Size 5,011 SF Dock Doors 4 Grade Doors 2 Clear Height 24’ Column Spacing 40’ x 20’ Power 225 A | 480 Volt | 3 P Zoning I - Industrial
- Lease rate does not include utilities, property expenses or building services
- Includes 5,011 SF of dedicated office space
- 2 Drive Ins
- Can be combined with additional space(s) for up to 94,137 SF of adjacent space
- 2 Loading Docks
PROPERTY OVERVIEW
1095 Spice Island is an industrial building located in the heart of the Sparks industrial submarket. This 181,600 square foot building contains 8 highly functional warehouse units each with ample dock height and drive in doors. The subject property is only 1.5 miles (3 minutes by car) from S. McCarran Blvd. and 2 miles from the I-80 on/off-ramp.
WAREHOUSE FACILITY FACTS
SELECT TENANTS
- FLOOR
- TENANT NAME
- INDUSTRY
- 1st
- California Industrial Rubber Llc
- Wholesaler
- 1st
- Zee Transportation
- Transportation and Warehousing
Presented by

1095 Spice Islands Dr
Hmm, there seems to have been an error sending your message. Please try again.
Thanks! Your message was sent.





