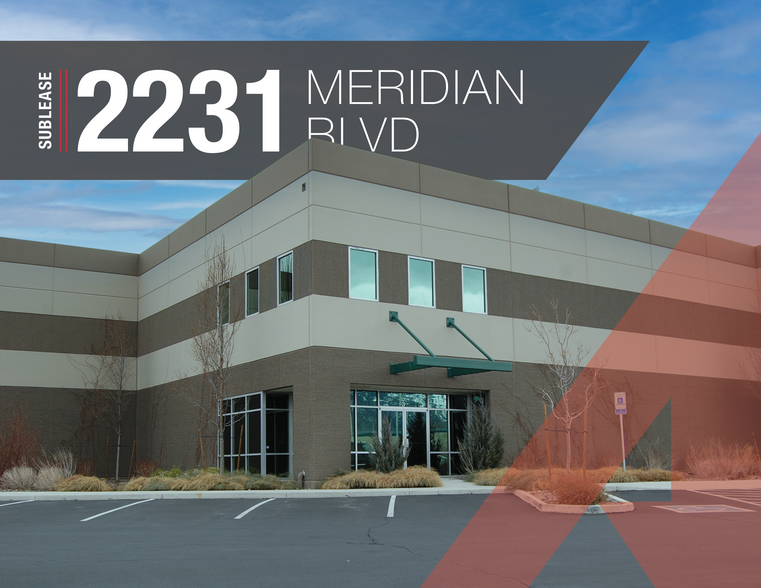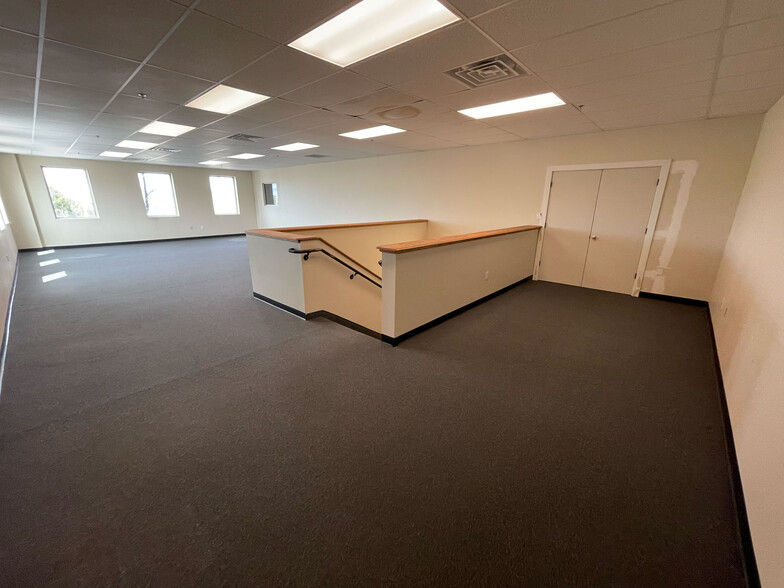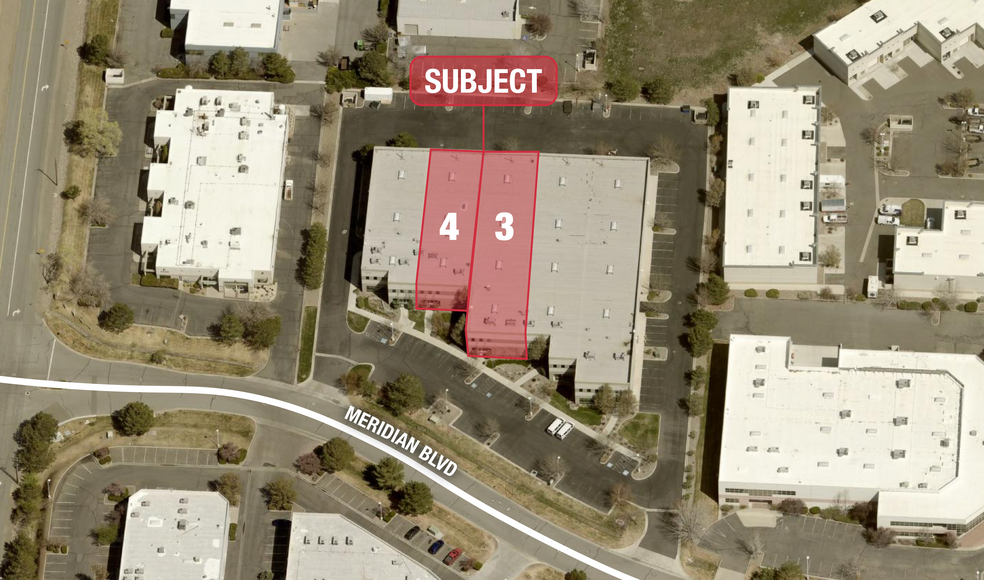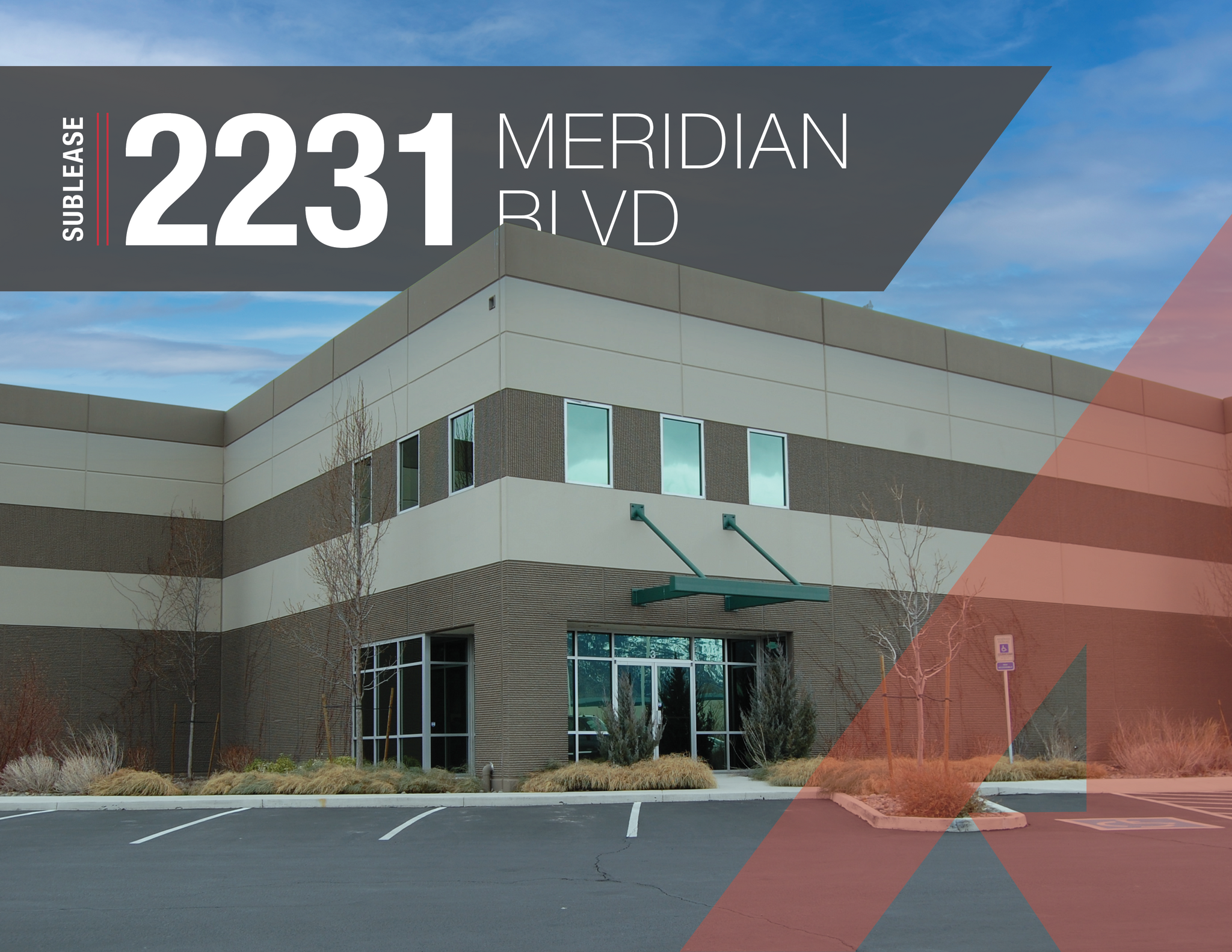thank you

Your email has been sent.

2231 Meridian Blvd 8,256 SF of Flex Space Available in Minden, NV 89423




SUBLEASE HIGHLIGHTS
- Two Adjacent Units Available for Sublease
- Unit 3 - Approximately 10,750 SF
- Each unit contains two story office space
- Sublease to Expire 6/30/2027
- Unit 4 - Approximately 8,256 SF
- ±10-15% Office layout for each unit
FEATURES
ALL AVAILABLE SPACE(1)
Display Rental Rate as
- SPACE
- SIZE
- TERM
- RENTAL RATE
- SPACE USE
- CONDITION
- AVAILABLE
Two Adjacent Units Available for Sublease Sublease to Expire 6/30/2027 Unit 4 - Approximately 8,256 SF Each unit contains two story offi ce space ±10-15% Office layout for each unit Two (12'x14') Grade Level Roll-Up Doors (1 for each unit) 400 Amps | 480 V | 3 Phase - To be verified 25' Clear Height T-5 Lighting in Warehouse
- Sublease space available from current tenant
- Space is in Excellent Condition
- Central Air Conditioning
- Includes 1,000 SF of dedicated office space
- 1 Drive Bay
- Reception Area
| Space | Size | Term | Rental Rate | Space Use | Condition | Available |
| 1st Floor - 4 | 8,256 SF | Jun 2027 | Upon Request Upon Request Upon Request Upon Request Upon Request Upon Request | Flex | - | Now |
1st Floor - 4
| Size |
| 8,256 SF |
| Term |
| Jun 2027 |
| Rental Rate |
| Upon Request Upon Request Upon Request Upon Request Upon Request Upon Request |
| Space Use |
| Flex |
| Condition |
| - |
| Available |
| Now |
1st Floor - 4
| Size | 8,256 SF |
| Term | Jun 2027 |
| Rental Rate | Upon Request |
| Space Use | Flex |
| Condition | - |
| Available | Now |
Two Adjacent Units Available for Sublease Sublease to Expire 6/30/2027 Unit 4 - Approximately 8,256 SF Each unit contains two story offi ce space ±10-15% Office layout for each unit Two (12'x14') Grade Level Roll-Up Doors (1 for each unit) 400 Amps | 480 V | 3 Phase - To be verified 25' Clear Height T-5 Lighting in Warehouse
- Sublease space available from current tenant
- Includes 1,000 SF of dedicated office space
- Space is in Excellent Condition
- 1 Drive Bay
- Central Air Conditioning
- Reception Area
PROPERTY OVERVIEW
- Two (12'x14') Grade Level Roll-Up Doors (1 for each unit) - 400 Amps | 480 V | 3 Phase - To be verified - 25' Clear Height - T-5 Lighting in Warehouse - Zoning - General Industrial The Subject Property is an industrial condominium built in 2005 consisting of ±8,256 - 19,006 SF of warehouse and office situated on ±0.17 acres zoned general industrial. The property is located at 2231 Meridian Boulevard, Unit #4 in Minden, Nevada. Assessor’s Parcel Number 1320-08-410-041. The building is located less than a mile from the Minden-Tahoe Airport and features industrial space with two-story office space.
PROPERTY FACTS
Presented by

2231 Meridian Blvd
Hmm, there seems to have been an error sending your message. Please try again.
Thanks! Your message was sent.







