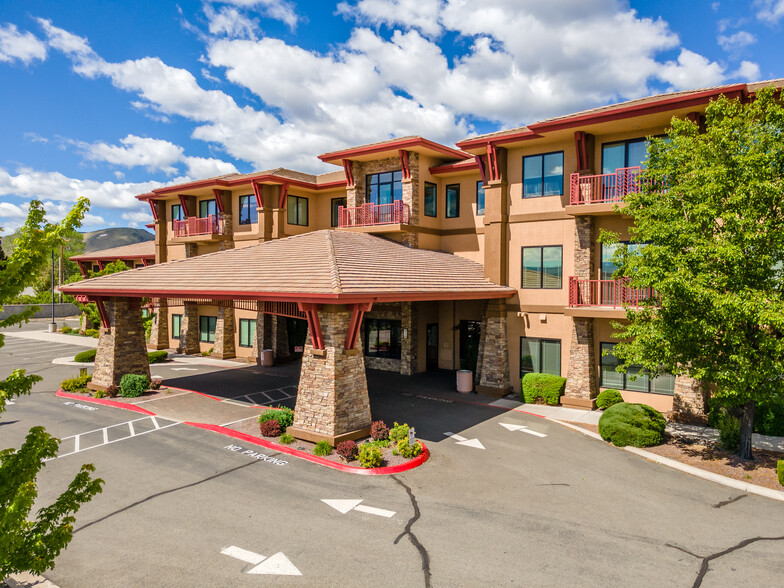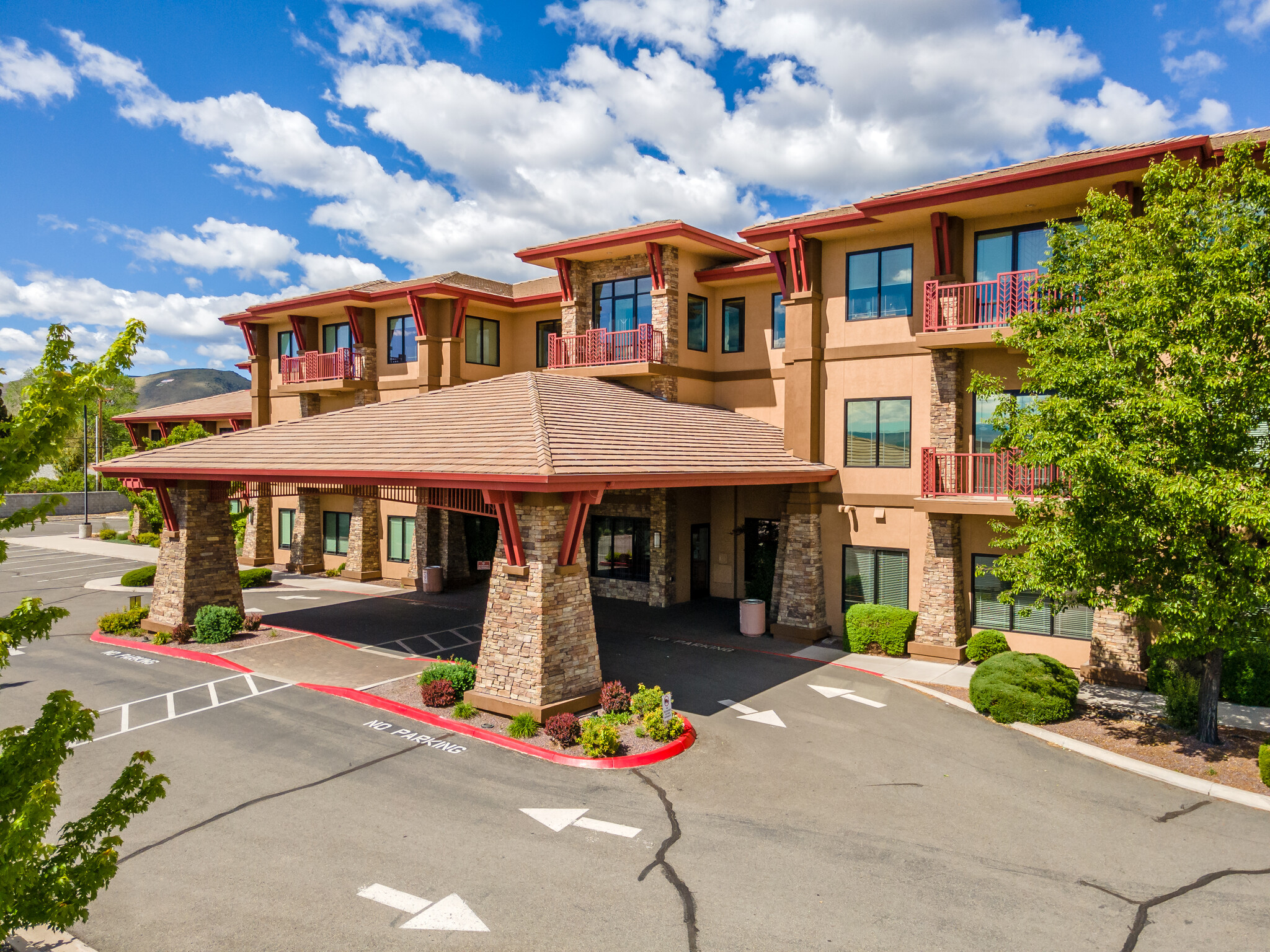thank you

Your email has been sent.

Eagle Medical Center 2874 N Carson St 1,017 - 14,413 SF of Space Available in Carson City, NV 89706


HIGHLIGHTS
- Class A Medical Office Building
- Great parking
- Easy access to US Highway 395
- Near Carson Tahoe Medical Campus
- 3 story building
ALL AVAILABLE SPACES(6)
Display Rental Rate as
- SPACE
- SIZE
- TERM
- RENTAL RATE
- SPACE USE
- CONDITION
- AVAILABLE
Great location directly off the main lobby. Space includes reception area, break room, multiple exam offices, two internal restrooms, and a physical therapy pool. View Virtual Tour: https://my.matterport.com/show/?m=n5PTjRanRjD
- Fully Built-Out as Physical Therapy Space
- Fits 11 - 34 People
- Central Air and Heating
- Mostly Open Floor Plan Layout
- 4 Private Offices
- Private Restrooms
First floor fully built out medical office space just off the main lobby. Space includes 8 exam rooms, many with sinks, nurses station, and private restrooms. Available July 2026. Can be combined with Suite 110 (±1,573 SF) for ±4,193 SF.
- Lease rate does not include utilities, property expenses or building services
- Mostly Open Floor Plan Layout
- Space is in Excellent Condition
- Private Restrooms
- Fully Built-Out as Standard Medical Space
- Fits 7 - 34 People
- Can be combined with additional space(s) for up to 4,193 SF of adjacent space
First floor office space located next to the building’s side entry. Open layout with reception/waiting area and two private offices. View Virtual Tour: https://my.matterport.com/show/?m=pQbSZ1ZboSS
- Fully Built-Out as Standard Office
- Fits 4 - 13 People
- Can be combined with additional space(s) for up to 4,193 SF of adjacent space
- Open Floor Plan Layout
- 1 Private Office
- Central Air and Heating
Corner office with great views, 4 private offices, 4 exam rooms, nurse’s station, and fireplaces. View Virtual Tour: https://my.matterport.com/show/?m=KqNQKNwsmTR
- Fully Built-Out as Standard Medical Space
- 4 Private Offices
- 4 Workstations
- Private Restrooms
- Fits 8 - 23 People
- 2 Conference Rooms
- Central Air and Heating
Suite located close to elevator with reception area and open layout. View Virtual Tour: https://my.matterport.com/show/?m=8RNvtbvhvv7
- Fully Built-Out as Standard Office
- Fits 3 - 9 People
- Can be combined with additional space(s) for up to 3,203 SF of adjacent space
- Private Restrooms
- Open Floor Plan Layout
- 1 Private Office
- Central Air and Heating
Turnkey dental space. Second floor suite off the elevator lobby with mountain views. Can be combined with Suite 225 (±1,017 SF) for ±3,203 SF. Available now.
- Fully Built-Out as Dental Office Space
- Can be combined with additional space(s) for up to 3,203 SF of adjacent space
- Private Restrooms
- Mountain Views
- Fits 6 - 18 People
- Central Air and Heating
- Turnkey Dental Suite
| Space | Size | Term | Rental Rate | Space Use | Condition | Available |
| 1st Floor, Ste 100 | 4,174 SF | Negotiable | Upon Request Upon Request Upon Request Upon Request Upon Request Upon Request | Office/Medical | Full Build-Out | Now |
| 1st Floor, Ste 105 | 2,620 SF | 1-10 Years | Upon Request Upon Request Upon Request Upon Request Upon Request Upon Request | Office/Medical | Full Build-Out | Now |
| 1st Floor, Ste 110 | 1,573 SF | Negotiable | Upon Request Upon Request Upon Request Upon Request Upon Request Upon Request | Office | Full Build-Out | Now |
| 2nd Floor, Ste 215 | 2,843 SF | Negotiable | Upon Request Upon Request Upon Request Upon Request Upon Request Upon Request | Office/Medical | Full Build-Out | Now |
| 2nd Floor, Ste 225 | 1,017 SF | Negotiable | Upon Request Upon Request Upon Request Upon Request Upon Request Upon Request | Office/Medical | Full Build-Out | Now |
| 2nd Floor, Ste 230 | 2,186 SF | Negotiable | Upon Request Upon Request Upon Request Upon Request Upon Request Upon Request | Office/Medical | Full Build-Out | Now |
1st Floor, Ste 100
| Size |
| 4,174 SF |
| Term |
| Negotiable |
| Rental Rate |
| Upon Request Upon Request Upon Request Upon Request Upon Request Upon Request |
| Space Use |
| Office/Medical |
| Condition |
| Full Build-Out |
| Available |
| Now |
1st Floor, Ste 105
| Size |
| 2,620 SF |
| Term |
| 1-10 Years |
| Rental Rate |
| Upon Request Upon Request Upon Request Upon Request Upon Request Upon Request |
| Space Use |
| Office/Medical |
| Condition |
| Full Build-Out |
| Available |
| Now |
1st Floor, Ste 110
| Size |
| 1,573 SF |
| Term |
| Negotiable |
| Rental Rate |
| Upon Request Upon Request Upon Request Upon Request Upon Request Upon Request |
| Space Use |
| Office |
| Condition |
| Full Build-Out |
| Available |
| Now |
2nd Floor, Ste 215
| Size |
| 2,843 SF |
| Term |
| Negotiable |
| Rental Rate |
| Upon Request Upon Request Upon Request Upon Request Upon Request Upon Request |
| Space Use |
| Office/Medical |
| Condition |
| Full Build-Out |
| Available |
| Now |
2nd Floor, Ste 225
| Size |
| 1,017 SF |
| Term |
| Negotiable |
| Rental Rate |
| Upon Request Upon Request Upon Request Upon Request Upon Request Upon Request |
| Space Use |
| Office/Medical |
| Condition |
| Full Build-Out |
| Available |
| Now |
2nd Floor, Ste 230
| Size |
| 2,186 SF |
| Term |
| Negotiable |
| Rental Rate |
| Upon Request Upon Request Upon Request Upon Request Upon Request Upon Request |
| Space Use |
| Office/Medical |
| Condition |
| Full Build-Out |
| Available |
| Now |
1st Floor, Ste 100
| Size | 4,174 SF |
| Term | Negotiable |
| Rental Rate | Upon Request |
| Space Use | Office/Medical |
| Condition | Full Build-Out |
| Available | Now |
Great location directly off the main lobby. Space includes reception area, break room, multiple exam offices, two internal restrooms, and a physical therapy pool. View Virtual Tour: https://my.matterport.com/show/?m=n5PTjRanRjD
- Fully Built-Out as Physical Therapy Space
- Mostly Open Floor Plan Layout
- Fits 11 - 34 People
- 4 Private Offices
- Central Air and Heating
- Private Restrooms
1st Floor, Ste 105
| Size | 2,620 SF |
| Term | 1-10 Years |
| Rental Rate | Upon Request |
| Space Use | Office/Medical |
| Condition | Full Build-Out |
| Available | Now |
First floor fully built out medical office space just off the main lobby. Space includes 8 exam rooms, many with sinks, nurses station, and private restrooms. Available July 2026. Can be combined with Suite 110 (±1,573 SF) for ±4,193 SF.
- Lease rate does not include utilities, property expenses or building services
- Fully Built-Out as Standard Medical Space
- Mostly Open Floor Plan Layout
- Fits 7 - 34 People
- Space is in Excellent Condition
- Can be combined with additional space(s) for up to 4,193 SF of adjacent space
- Private Restrooms
1st Floor, Ste 110
| Size | 1,573 SF |
| Term | Negotiable |
| Rental Rate | Upon Request |
| Space Use | Office |
| Condition | Full Build-Out |
| Available | Now |
First floor office space located next to the building’s side entry. Open layout with reception/waiting area and two private offices. View Virtual Tour: https://my.matterport.com/show/?m=pQbSZ1ZboSS
- Fully Built-Out as Standard Office
- Open Floor Plan Layout
- Fits 4 - 13 People
- 1 Private Office
- Can be combined with additional space(s) for up to 4,193 SF of adjacent space
- Central Air and Heating
2nd Floor, Ste 215
| Size | 2,843 SF |
| Term | Negotiable |
| Rental Rate | Upon Request |
| Space Use | Office/Medical |
| Condition | Full Build-Out |
| Available | Now |
Corner office with great views, 4 private offices, 4 exam rooms, nurse’s station, and fireplaces. View Virtual Tour: https://my.matterport.com/show/?m=KqNQKNwsmTR
- Fully Built-Out as Standard Medical Space
- Fits 8 - 23 People
- 4 Private Offices
- 2 Conference Rooms
- 4 Workstations
- Central Air and Heating
- Private Restrooms
2nd Floor, Ste 225
| Size | 1,017 SF |
| Term | Negotiable |
| Rental Rate | Upon Request |
| Space Use | Office/Medical |
| Condition | Full Build-Out |
| Available | Now |
Suite located close to elevator with reception area and open layout. View Virtual Tour: https://my.matterport.com/show/?m=8RNvtbvhvv7
- Fully Built-Out as Standard Office
- Open Floor Plan Layout
- Fits 3 - 9 People
- 1 Private Office
- Can be combined with additional space(s) for up to 3,203 SF of adjacent space
- Central Air and Heating
- Private Restrooms
2nd Floor, Ste 230
| Size | 2,186 SF |
| Term | Negotiable |
| Rental Rate | Upon Request |
| Space Use | Office/Medical |
| Condition | Full Build-Out |
| Available | Now |
Turnkey dental space. Second floor suite off the elevator lobby with mountain views. Can be combined with Suite 225 (±1,017 SF) for ±3,203 SF. Available now.
- Fully Built-Out as Dental Office Space
- Fits 6 - 18 People
- Can be combined with additional space(s) for up to 3,203 SF of adjacent space
- Central Air and Heating
- Private Restrooms
- Turnkey Dental Suite
- Mountain Views
PROPERTY OVERVIEW
Eagle Medical Center is a three-story medical office building located on North Carson Street, Carson Valley’s main thoroughfare, with easy access to US Highway 395. The property is in close proximity to Carson Tahoe Regional Medical Center and is an ideal location for medical and related uses. Available suites are available for immediate occupancy. Landlord willing to perform tenant improvements on qualified deals. Recent exterior improvements of new exterior LED lighting has been completed. The building is occupied by Carson Tahoe Regional and other medical providers serving the northern Nevada market. Call for lease rate.
- 24 Hour Access
- Atrium
- Signage
- Central Heating
- High Ceilings
- Natural Light
- Monument Signage
- Air Conditioning
- Balcony
PROPERTY FACTS
Presented by

Eagle Medical Center | 2874 N Carson St
Hmm, there seems to have been an error sending your message. Please try again.
Thanks! Your message was sent.















