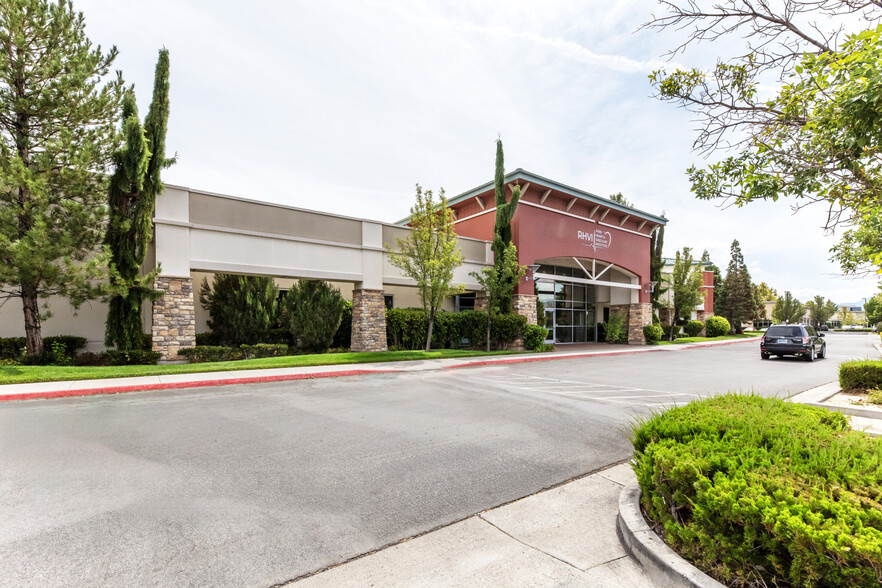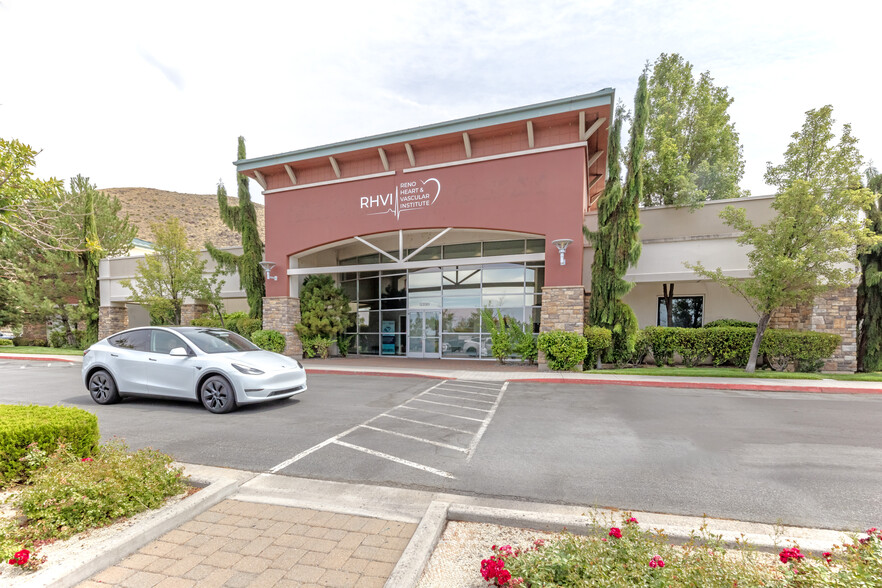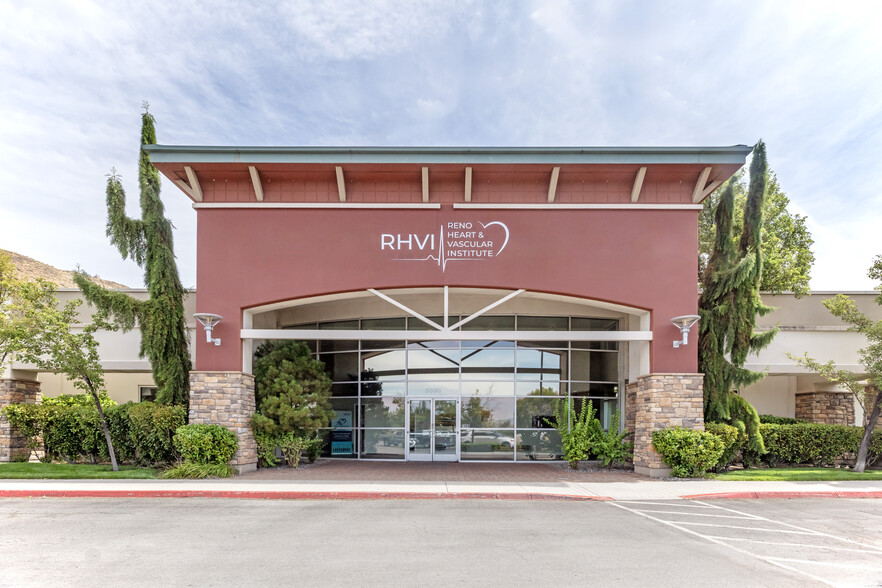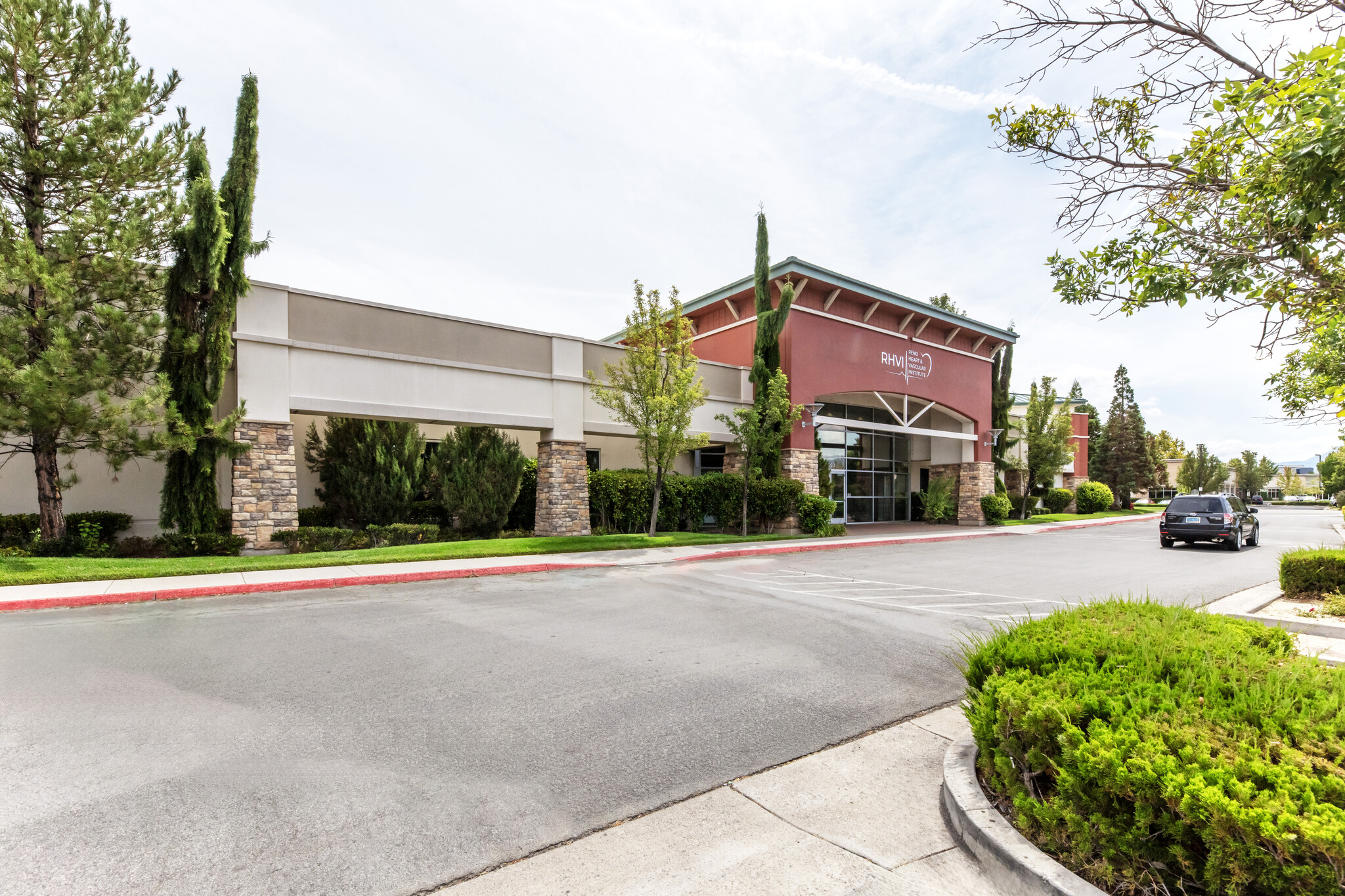thank you

Your email has been sent!

5390 Longley Ln 1,616 - 20,635 SF of Office/Medical Space Available in Reno, NV 89511




SPACE AVAILABILITY (5)
Display Rental Rate as
- SPACE
- SIZE
- TERM
- RENTAL RATE
- RENT TYPE
| Space | Size | Term | Rental Rate | Rent Type | ||
| 1st Floor, Ste 101 | 5,588 SF | 1-10 Years | Upon Request Upon Request Upon Request Upon Request Upon Request Upon Request | TBD | ||
| 1st Floor, Ste 103 | 2,430 SF | 1-10 Years | Upon Request Upon Request Upon Request Upon Request Upon Request Upon Request | TBD | ||
| 1st Floor, Ste 105 | 2,926 SF | 1-10 Years | Upon Request Upon Request Upon Request Upon Request Upon Request Upon Request | TBD | ||
| 1st Floor, Ste 106 | 1,616 SF | 1-10 Years | Upon Request Upon Request Upon Request Upon Request Upon Request Upon Request | TBD | ||
| 1st Floor, Ste 107 | 8,075 SF | 1-10 Years | Upon Request Upon Request Upon Request Upon Request Upon Request Upon Request | TBD |
1st Floor, Ste 101
- Fully Built-Out as Standard Office
- Mostly Open Floor Plan Layout
- Fits 14 - 45 People
1st Floor, Ste 103
- Fully Built-Out as Standard Office
- Office intensive layout
- Fits 7 - 20 People
1st Floor, Ste 105
- Fully Built-Out as Standard Office
- Office intensive layout
- Fits 8 - 24 People
- Can be combined with additional space(s) for up to 11,001 SF of adjacent space
1st Floor, Ste 106
- Fully Built-Out as Standard Office
- Office intensive layout
- Fits 5 - 13 People
1st Floor, Ste 107
- Fully Built-Out as Standard Office
- Mostly Open Floor Plan Layout
- Fits 21 - 65 People
- Can be combined with additional space(s) for up to 11,001 SF of adjacent space
Rent Types
The rent amount and type that the tenant (lessee) will be responsible to pay to the landlord (lessor) throughout the lease term is negotiated prior to both parties signing a lease agreement. The rent type will vary depending upon the services provided. For example, triple net rents are typically lower than full service rents due to additional expenses the tenant is required to pay in addition to the base rent. Contact the listing broker for a full understanding of any associated costs or additional expenses for each rent type.
1. Full Service: A rental rate that includes normal building standard services as provided by the landlord within a base year rental.
2. Double Net (NN): Tenant pays for only two of the building expenses; the landlord and tenant determine the specific expenses prior to signing the lease agreement.
3. Triple Net (NNN): A lease in which the tenant is responsible for all expenses associated with their proportional share of occupancy of the building.
4. Modified Gross: Modified Gross is a general type of lease rate where typically the tenant will be responsible for their proportional share of one or more of the expenses. The landlord will pay the remaining expenses. See the below list of common Modified Gross rental rate structures: 4. Plus All Utilities: A type of Modified Gross Lease where the tenant is responsible for their proportional share of utilities in addition to the rent. 4. Plus Cleaning: A type of Modified Gross Lease where the tenant is responsible for their proportional share of cleaning in addition to the rent. 4. Plus Electric: A type of Modified Gross Lease where the tenant is responsible for their proportional share of the electrical cost in addition to the rent. 4. Plus Electric & Cleaning: A type of Modified Gross Lease where the tenant is responsible for their proportional share of the electrical and cleaning cost in addition to the rent. 4. Plus Utilities and Char: A type of Modified Gross Lease where the tenant is responsible for their proportional share of the utilities and cleaning cost in addition to the rent. 4. Industrial Gross: A type of Modified Gross lease where the tenant pays one or more of the expenses in addition to the rent. The landlord and tenant determine these prior to signing the lease agreement.
5. Tenant Electric: The landlord pays for all services and the tenant is responsible for their usage of lights and electrical outlets in the space they occupy.
6. Negotiable or Upon Request: Used when the leasing contact does not provide the rent or service type.
7. TBD: To be determined; used for buildings for which no rent or service type is known, commonly utilized when the buildings are not yet built.
PROPERTY FACTS
| Total Space Available | 20,635 SF | Gross Leasable Area | 33,683 SF |
| Max. Contiguous | 11,001 SF | Total Land Area | 3.71 AC |
| Property Type | Retail | Year Built | 2005 |
| Property Subtype | Health Club | Parking Ratio | 6.06/1,000 SF |
| Total Space Available | 20,635 SF |
| Max. Contiguous | 11,001 SF |
| Property Type | Retail |
| Property Subtype | Health Club |
| Gross Leasable Area | 33,683 SF |
| Total Land Area | 3.71 AC |
| Year Built | 2005 |
| Parking Ratio | 6.06/1,000 SF |
ABOUT THE PROPERTY
Situated at 5390 Longley Lane in the desirable South Reno Submarket, this property enjoys high visibility from the busy Longley Lane. With easy access to Interstate I-580, Reno-Tahoe International Airport, as well as proximity to the newly built Northern Nevada Sierra Hospital, it’s ideally located for medical professionals. Current tenants include the Reno Heart and Vascular Institute. Zoned for General Commercial use, the property offers five available suites totaling up to ±12,617 continuous square feet of office space. Vacancies in shell condition provide tenants with the opportunity to fully customize their space to meet specific needs, ensuring adaptability and convenience in a thriving location.
- Dedicated Turn Lane
- Pylon Sign
- Signage
NEARBY MAJOR RETAILERS









Presented by

5390 Longley Ln
Hmm, there seems to have been an error sending your message. Please try again.
Thanks! Your message was sent.















